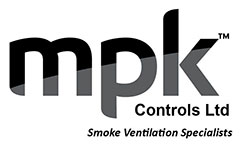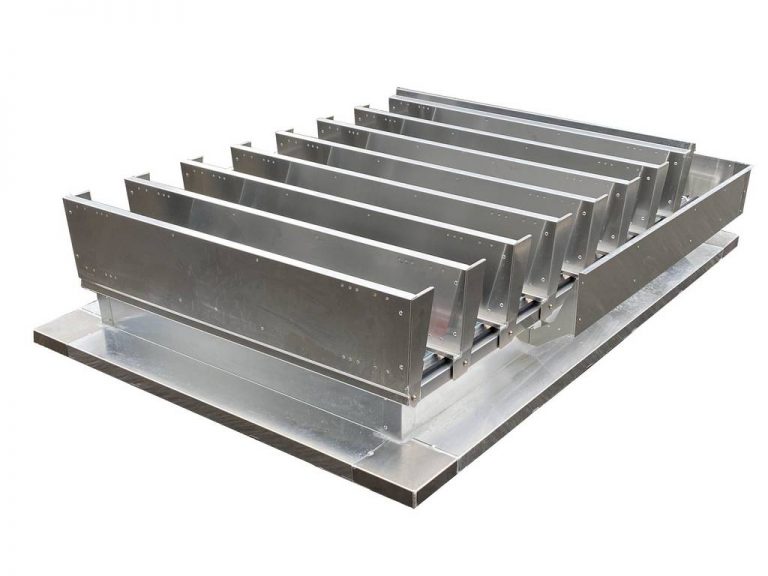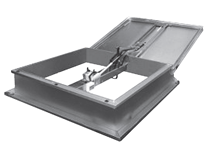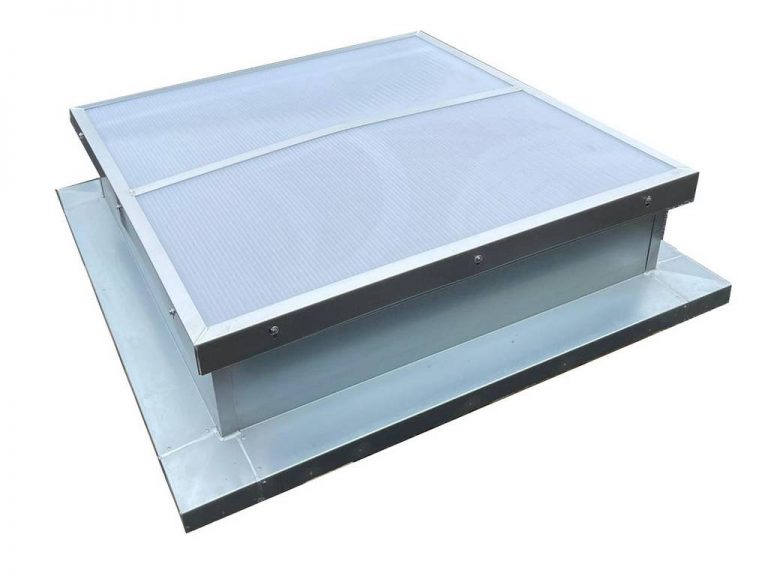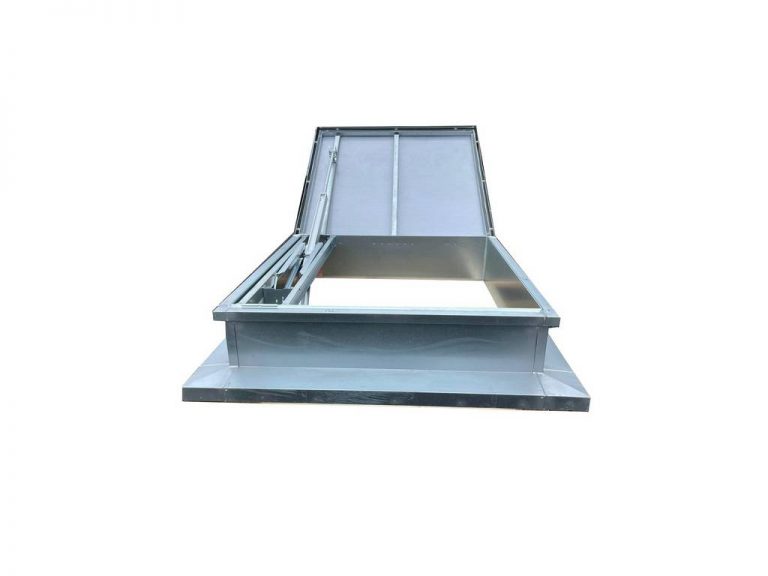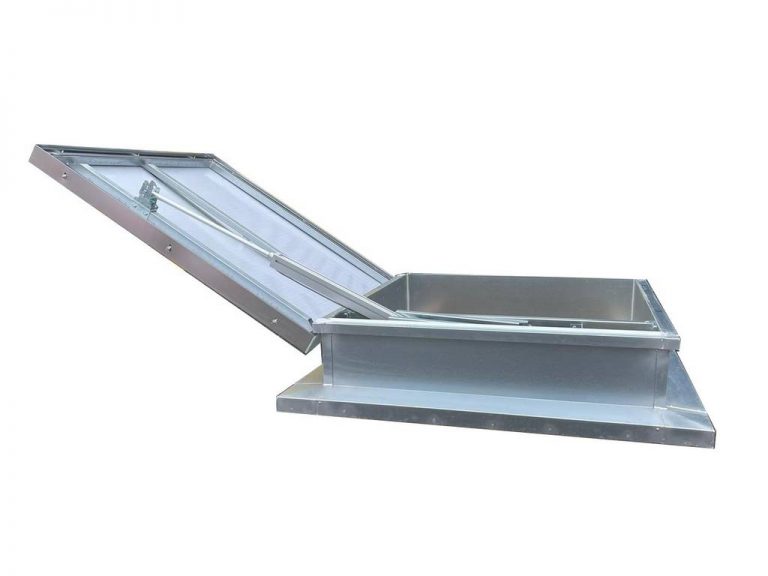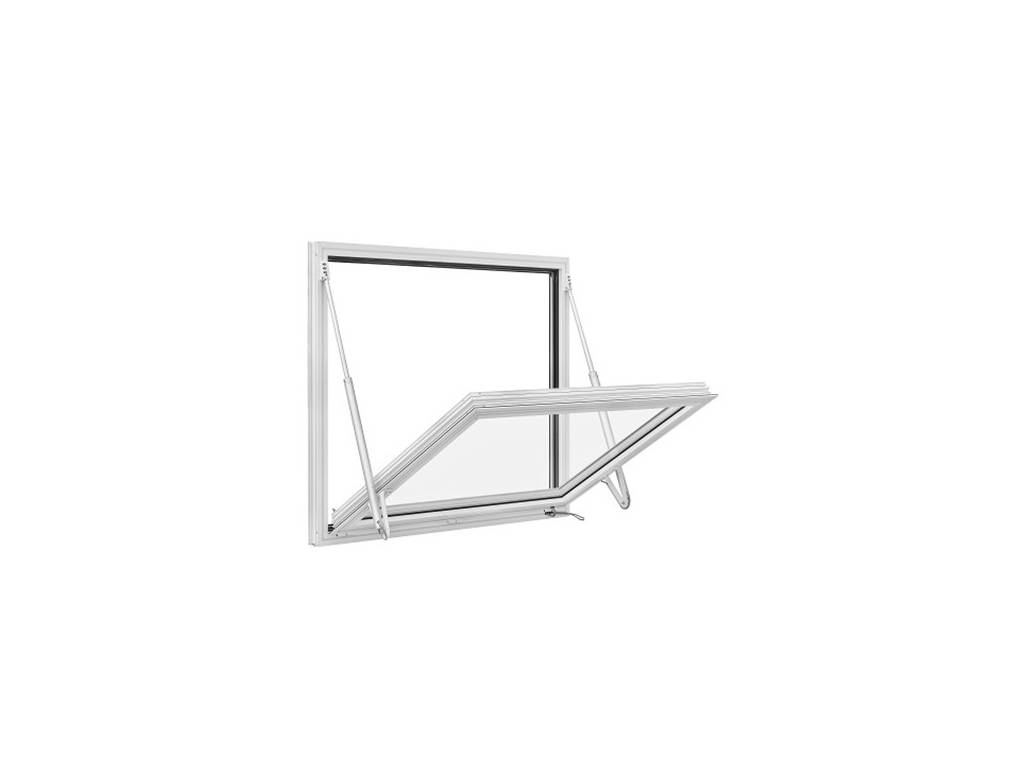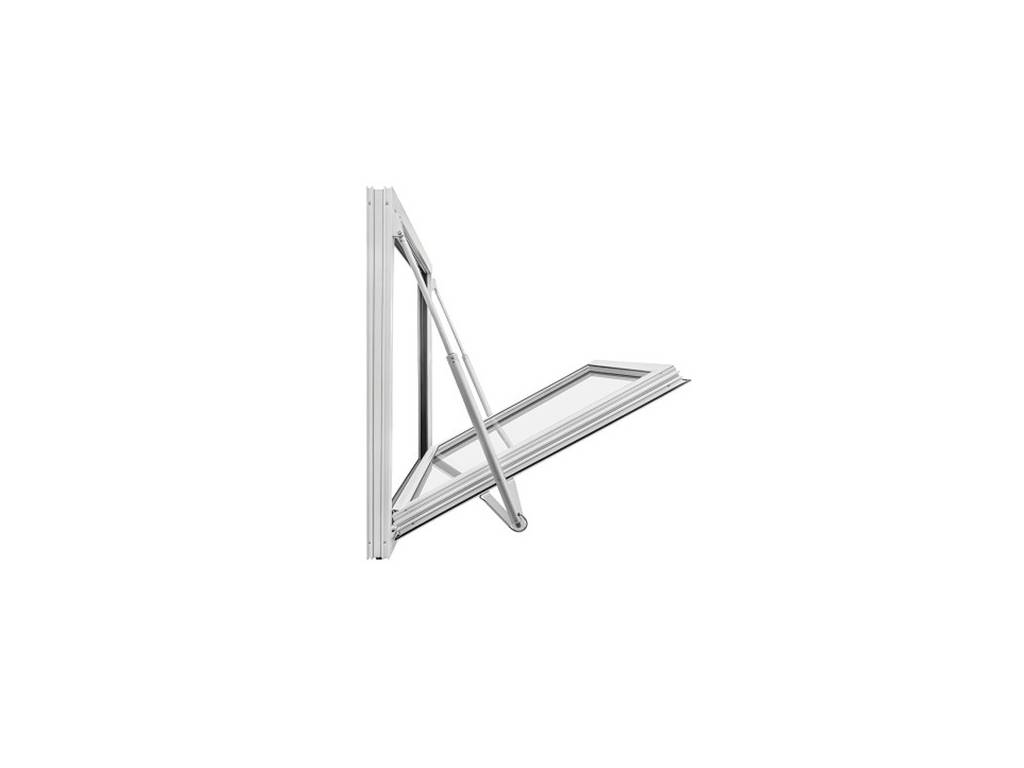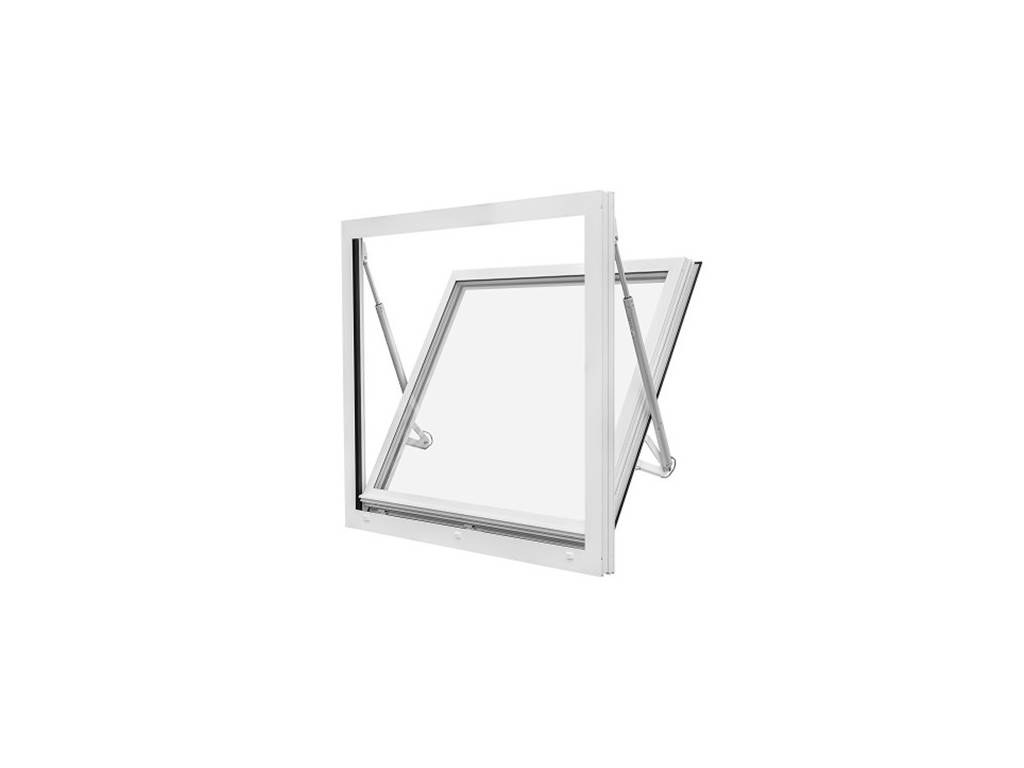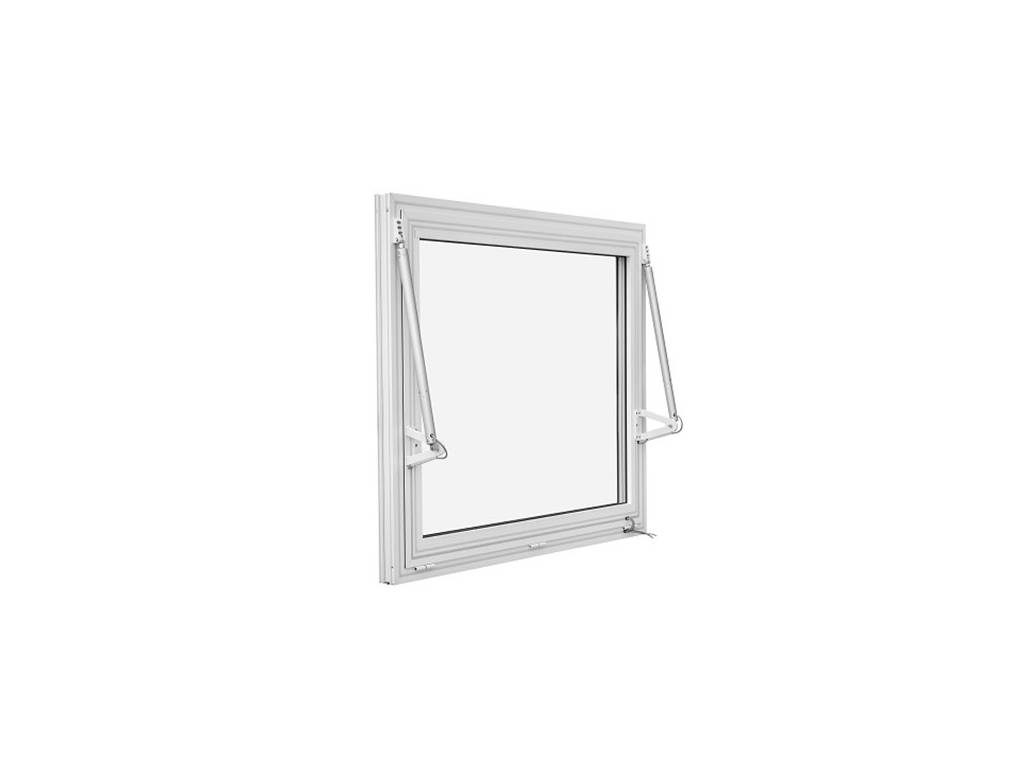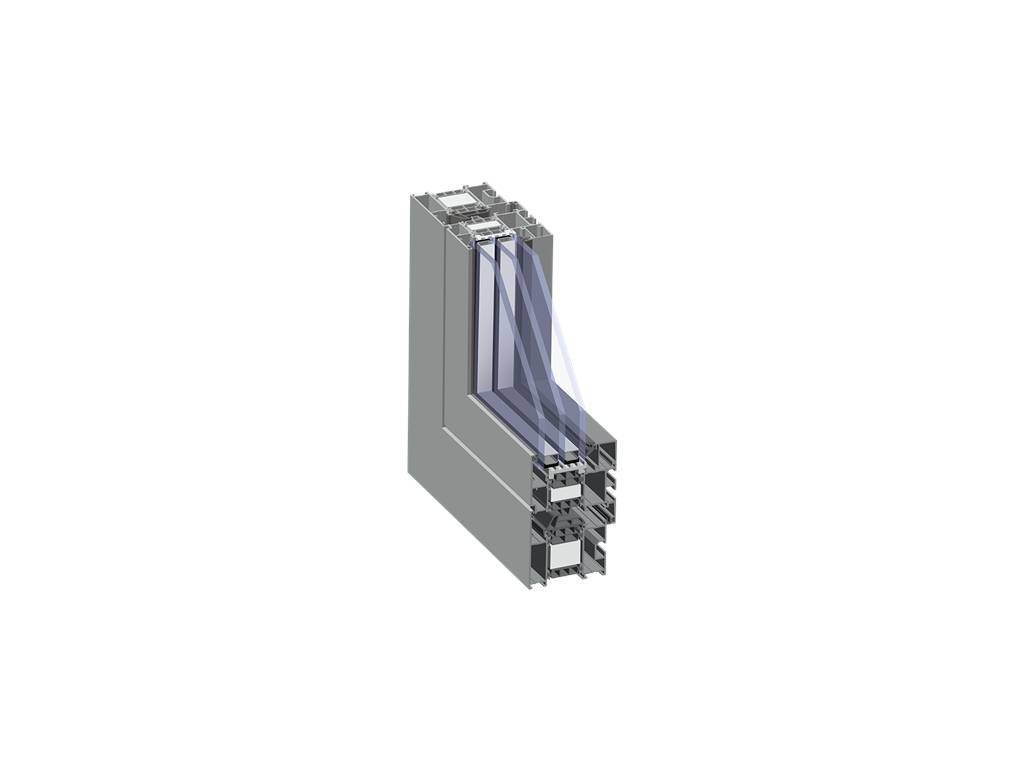AOV Smoke Vents
MPK Controls can supply Smoke hatches, Roof Access Hatches and Louvered Roof Vents of varying sizes to suit.
AOV Louvered Vents
The LAM is the most cost-effective solution for both smoke and day-to-day ventilation. The LAM vent extracts large volumes of smoke, utilizing the buoyancy of hot gases in the rising plume. Natural day-to-day ventilation is driven by pressure differences to move fresh air through the building. Pressure differences are caused by wind or the buoyancy effect created by temperature differences commonly known as the “stack effect”.
The LAM is a very versatile ventilator that can be installed at any angle from horizontal through to vertical, making the product widely used in a variety of building types, typically distribution centres, industrial and commercial buildings.
The LAM is available with various louvre types including insulated aluminium, clear and opaque polycarbonate. Operated either electrically or pneumatically with base options for fixing onto roof sheeting or upstand or vertically into brickwork, glazing or wall cladding.
Technical Data
CE parameters acc. to EN 12101-2:
- Re1000 or 300 – operational reliability during 1000/300 cycles of opening and shutting to smoke venting position, and 10 000 cycles to ventilation position (double function vent)
- SL125÷1300 – operational certainty of vent under snow load N/m2
- WL1500÷4000– operational certainty of vent under wind stress equivalent to 1500 Pa ÷ 4000 Pa (depending on type, size and accessories)
- B300 – resistance of vent to high temperature of 300°C
- T(-25) or T(00) – resistance of vent to low temperature of -25°C or 0°C
Dimensional range of louvered vents:
- 800 x 500 mm ÷ 3800 x 2500 mm
AOV Smoke Hatches
Prolight Hatches can be used on both flat and sloping roofs up to 15° in various types of facilities such as: production and storage halls, logistic centres, public buildings, retail and service buildings and residential buildings.
Straight base of height 200mm made of galvanised sheet of 1.25 mm thickness. Circumferential strip in the upper part of base, made of galvanised steel sheet, used for fixing roof work.
Leaf glazing: cellular polycarbonate opal 10mm panel
Technical Data
CE parameters acc. to EN 12101-2:
- Re300 or Re50 – operational reliability during 300/50 cycles of opening and shutting to smoke venting position, and 10 000 cycles to ventilation position (double function vent)
- WL1500 or WL750 – operational certainty of vent under wind stress equivalent to 1500 Pa or 750 Pa (depending on type, size and accessories)
- T(-25) or T(00) – resistance of vent to low temperature of -25°C or 0°C
- B300 or B600 – resistance of vent to high temperature of 300°C or 600°C (depending on type and accessories)
- SL 250÷950– operational certainty of vent under snow load N/m2
Dimensional range of smoke vents:
- C type (square): 100 x 100 cm ÷ 200 x 200 cm
- E type (rectangular): 100 x 120 cm ÷ 200 x 250 cm
AOV Access Hatches
The Prolight hatch can be used on both flat and sloping roofs up to 15° in various types of facilities such as: production and storage halls, logistic centres, public buildings, retail and service buildings and residential buildings.
Straight base of height 200mm made of galvanised sheet of 1.25 mm thickness. Circumferential strip in the upper part of base, made of galvanised steel sheet, used for fixing roof work.
Leaf glazing: cellular polycarbonate opal 10mm panel
Technical Data
Declaration of constancy of performance (1396-CPR-0126) acc. to EN 12101-2
- Snow load class: SL 200 ÷ SL 950
- Wind load class: WL 750 ÷ WL 1500
- High temperature resistance class: B 300
- Reliability: Re300, Re168 and 10 000 cycles to ventilation position (double purpose vent)
- Maximum vent opening time to working position: 60 [s]
- Vent opening angle: ≥140º
Parameters
- Smoke vents type C (square)
- Nominal size: 1000 x 1000 ÷ 1150 x 1150 [mm]
- Smoke vents type E (rectangular)
- Nominal size: 800 x 1200 ÷ 2000 x 25000 [mm]
- Smoke vents type NG-A (square i rectangular)
- Nominal size: 800 x 1200 ÷ 2000 x 2500 [mm]
AOV Windows
MCR OSO THERM 75 windows are made of specially designed profiles and accessories. The system is based on sections of 75 mm structure depth, which allows for obtaining a very good thermal insulation parameter. Our range of MCR OSO THERM 75 smoke exhaust windows is characterised with diversity of solutions, thanks to which they can be used in individual assembly as well as in façade systems available on the market.
Technical Data
Certificate of constancy of performance 1396-CPR-0128 (according to EN 12101- 2:2003)
- Re1000 – operational reliability during 1000 cycles of opening and closing to smoke exhaust position, and 10 000 cycles to ventilation position (double function window)
- WL1000 / WL1250 / WL1500 – operational certainty of window under wind stress equivalent to 1500 Pa, 1200 Pa or 1000 Pa (depending on type, size and accessories)
- T(00) – resistance of windows to low temperature 0°C
- B300 – resistance of windows to high temperature 300°C
- SL0 – operational certainty of vents under snow load 0 N/m
